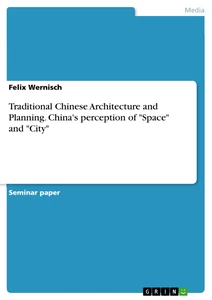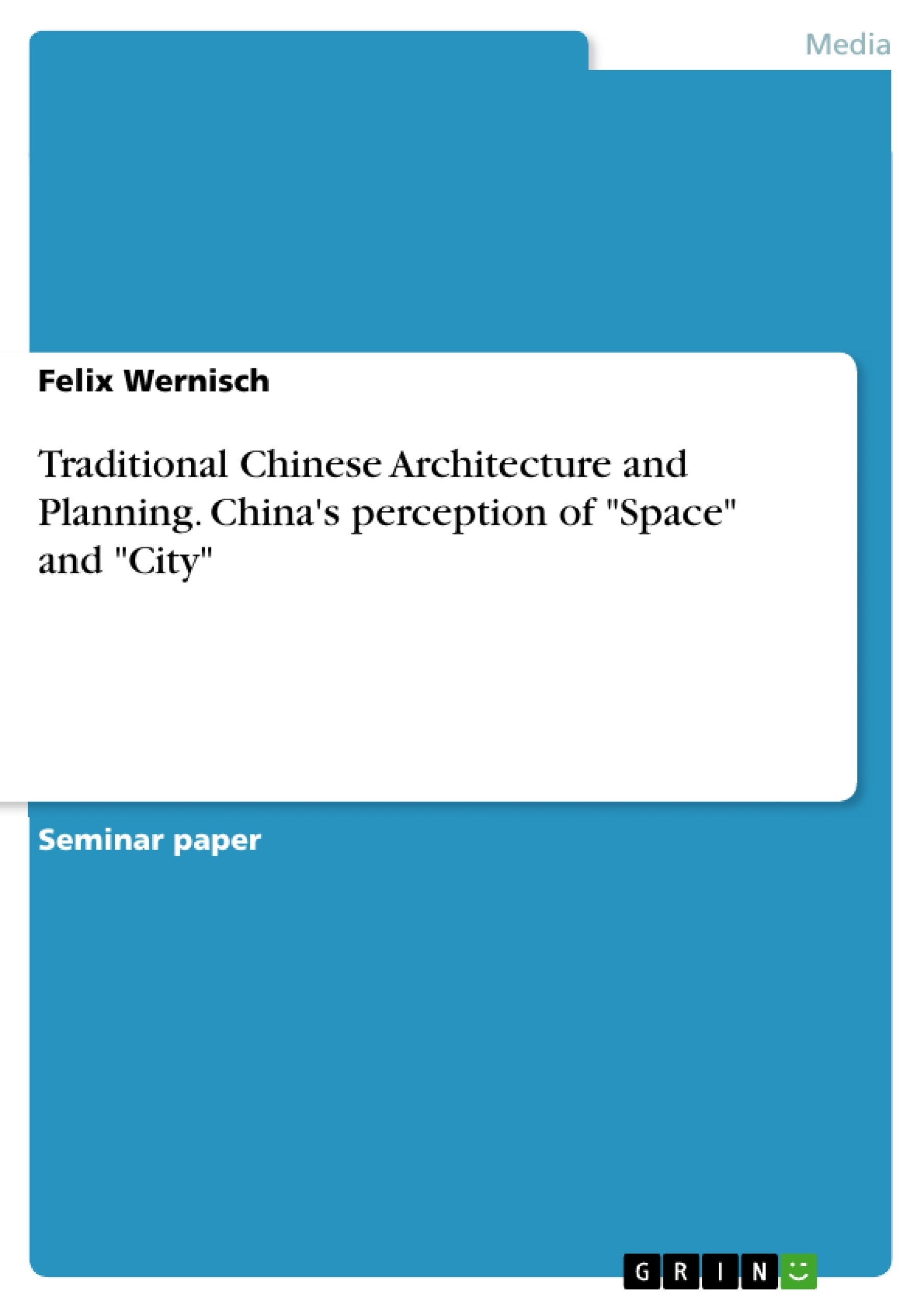Inhaltsangabe oder Einleitung
Anywhere in the world space is the core of architecture and urban planning. In China space was and perhaps still is clearly defined and distinct, but at the same time, boundless and seemingly empty. In imperial China, city planning and especially the design of the capital were highly symbolic and crucial for living in harmony with the universe. A discussion.
The first part of the paper is concerned with explaining how "space" has been defined in Chinese urban planning and architecture from ancient times until today.
The second part of the paper is about the city, its symbolism and the importance of Chinese cities in ancient years compared to today.
- Arbeit zitieren
- Felix Wernisch (Autor:in), 2018, Traditional Chinese Architecture and Planning. China's perception of "Space" and "City", München, GRIN Verlag, https://www.grin.com/document/954681
Kostenlos Autor werden
✕
Leseprobe aus
9
Seiten






















Kommentare