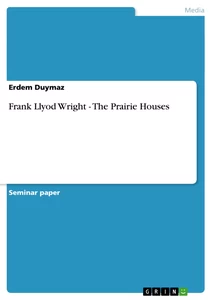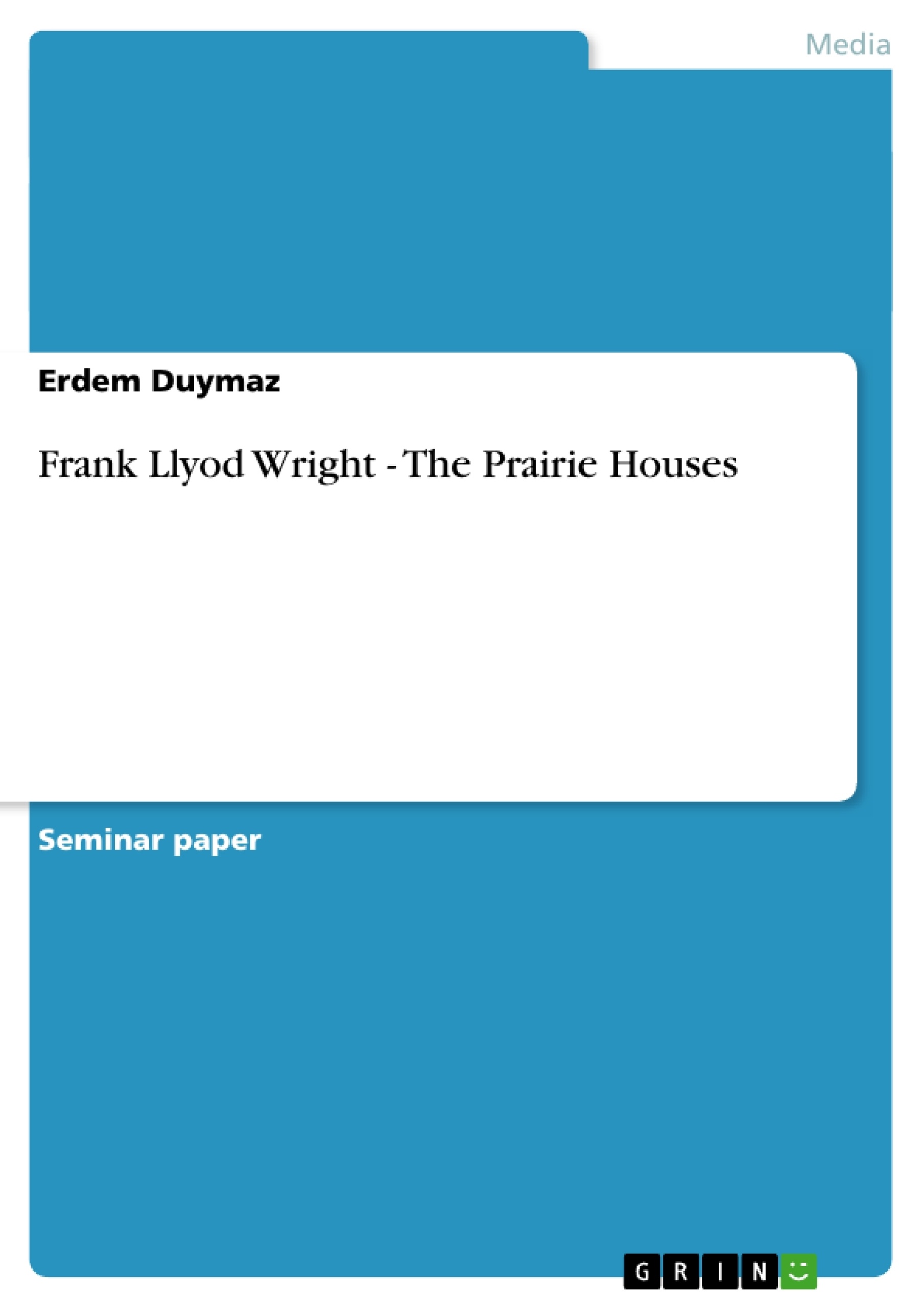Excerpt
Table of Contents
1. Introduction
2. Home and Studio in Oak Park
3. Prairie Houses
a. Charnley House
b. Winslow House
c. Heurtley House
d. Robie House
e. Comparison
4. Conclusion
5. References
by Erdem Duymaz
Frank Lloyd Wright is one of the well-known architects of the 20th century. He was also an influential and known person during his lifetime and not only in the United States of America. His architecture influences even the architecture of today. Few of his innovations are e.g. the living room, a carport and an open floor plan (Wikipedia.org 2007). One of the most famous houses on earth, the Kaufmann House, better known as “The Fallingwater”, was designed and built up by this brilliant architect. Frank Lloyd Wright developed a series of individual styles during his over seventy years of architectural career. He designed an astonishing count of buildings from chicken coops to museums, but houses are remaining his huge legacy. This is why I want to concentrate my work to his first individual style of house design: the Prairie Houses. But first of all, I want to give some introducing information about Frank Lloyd Wright.
1. Introduction
Abbildung in dieser Leseprobe nicht enthalten
Frank Lloyd Wright was born in 1867 as the son of William Russell Cary Wright and Anna Lloyd-Jones in the agricultural town of Richland Center, Wisconsin. His father was a lawyer, but his real enthusiasm was music. His mother A. Lloyd-Jones was 17 years younger than father Wright and the daughter of a wealthy Welsh immigrant.
For his mother education was very important, this was also what she admired on her husband, more than his musical talent and religious ferver. She was a teacher with an impression respect for education and that was the reason for Frank Lloyd Wright to enter in 1885 the University of Wisconsin, which can be noticed as the debut into the world of architecture. In the same year his father abandoned the family. The family have never seen or hear anything of William Wright, so he just disappeared to never return. While his studies F.L. Wright worked about 2 years in the office of a local builder in Madison named Allan D. Conover. Conover was also Dean of Engineering in the University, so it was easy for Wright to arrange a special condition, which allowed him to be a Part-Time- Student. In fact F.L. Wright learned practical and theoretical values about building but actually Conover was an engineer and not an architect. Therefore it was not much to learn about architecture, but many secrets of good construction. In 1887 Wright left the University without a degree and decided to move to Chicago, which was still rebuilding from the Great Chicago Fire of 1871. Arriving in spring 1887 in Chicago he got a job in the office of Silsbee who was building a church for Jenkin Lloyd-Jones, the uncle of F.L. Wright. Silsbee was a good start for Wright, but after seven or eight months he heard from a fellow-draftsman at Silsbee that there is a vacancy in the firm of Adler&Sullivan. He arranged an interview and prepared three nights long some drawings to show them while his interview (Manson 1979). Some drawings on his own way and a few copies just to show Sullivan that he is able to do it. Sullivan studied this drawings during his interview and although his reactions were caustic, he hired Wright for a salary of 25$ (Manson 1979). Louis Henry Sullivan was called by his pupils “Der Liebe Meister” (Manson 1979) which is German and means “the lovely Master” (Manson 1979). Sullivan was the first and the last serious mentor of Frank Lloyd Wright. The young architects felt privileged to be a member of the “Chicago School”, how the learning group of Sullivan was called. In fact both, Wright and Sullivan influenced themselves in their design and architecture. This leads to that today you can not isolate or measure the influence of Sullivan on Wright. There was camaraderie between those two men with giving and taking. Of course Sullivan did not needed Wright and however Wright would have come into his own, which means that Sullivan did not make Wright, but the constellation and timing was nearly perfect. In the office Dankmar Adler was the engineer and Louis Sullivan the designer. The concept for Sullivan was form follows function (Treiber 1995). Manson (1979) says that until 1886 his buildings were unspectacular but almost overnight he decided to express his own aesthetic, which gave the architecture a real meaning. Wrights career in this office was one of a rapid rise to importance. In 1889 the office moved from his old bureau to the new Adler&Sullivan building: the Auditorium. This is important because Wright get a same size room as his boss Sullivan; prove for accepting Wright as equal within two years. In the same year he married his first wife, Catherine Lee ‘Kitty’ Tobin, and purchased in Oak Park land to build his first home (Manson 1979). This is his first project of his own:
THE STUDIO
Abbildung in dieser Leseprobe nicht enthalten
His Home in Oak Park is also called “The Studio”, because after his leave from Sullivan this was the centre of activities from 1893 until 1909. He improved and enlarged this house continually, but in his origin it was an unusual simple house. Manson (1979) noted that he freshened the steep roof by setting it low upon its walls and projecting it markedly at the eaves, thereby achieving a calculated imbalance between vertical and sloping outlines. The combination of dark stained shingles and brick terrace walls with white stone coping is also as simple as unusual for this time. The first addition was made for the children. He was the father of six children, four boys and two girls. The playroom for his children is a good example to demonstrate the learning process of the young architect. The scale of this room is carefully tailored to the point of view of a child. The window seats are low, the furniture is for children and over the fireplace is a painting of a scene from the “Arabian Nights” (Maddex 2000).
This room was full of games, playhouses, toys and dolls. It was built up at the back of the second floor, so looking out to the branches of the trees, gives it the sense of being in a tree house (Pfeiffer 1993).
[...]
- Quote paper
- Erdem Duymaz (Author), 2008, Frank Llyod Wright - The Prairie Houses, Munich, GRIN Verlag, https://www.grin.com/document/94645
Publish now - it's free






















Comments