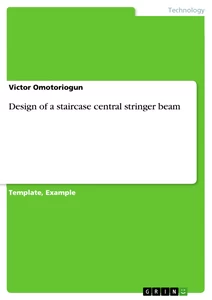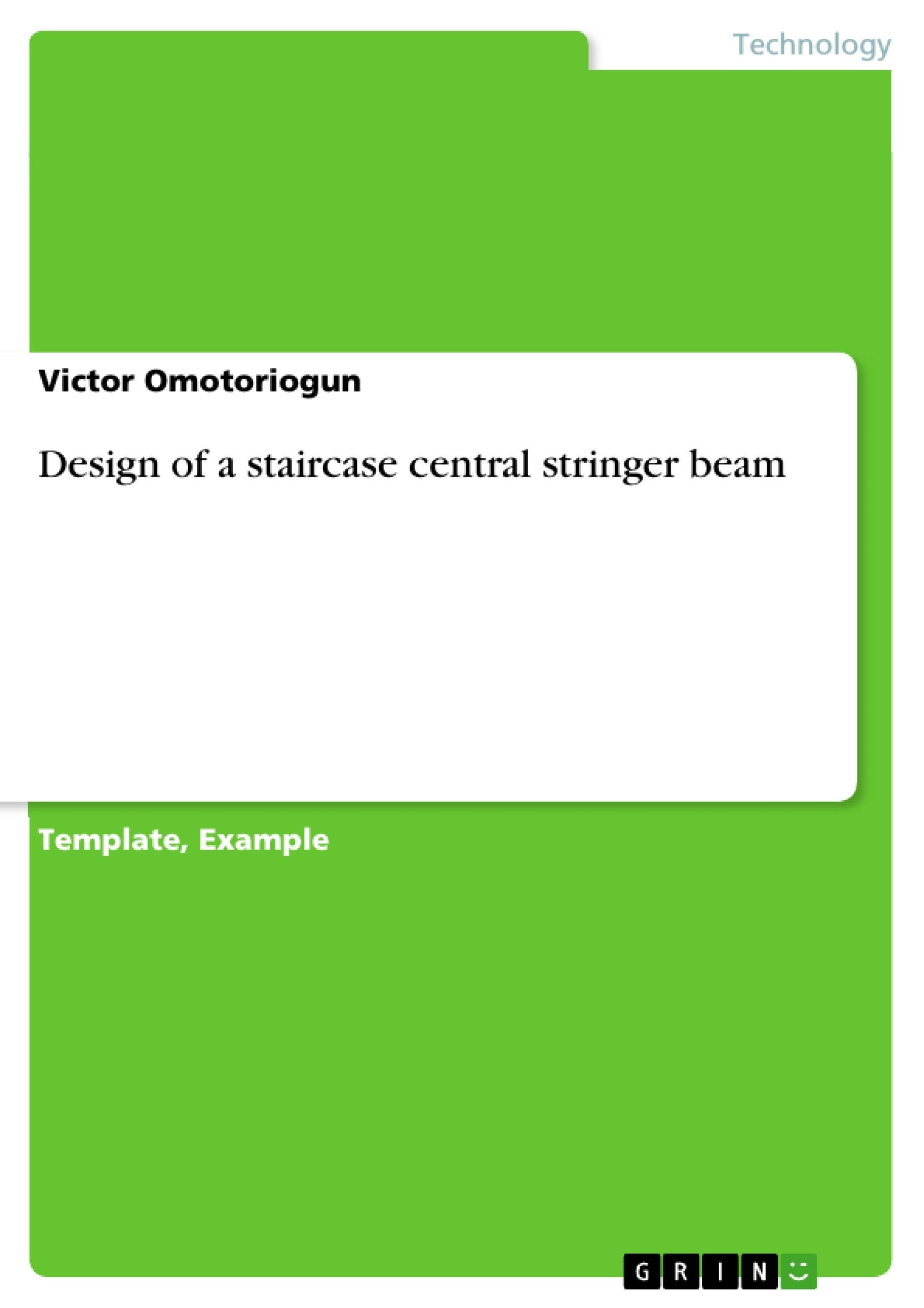Excerpt
DESIGN OF A STAIRCASE CENTRAL STRINGER BEAM TO BS8110- 1:1997
Omotoriogun Victor Department of Civil Engineering, Federal University of Technology, Minna.
1.1 Introduction
Staircases are structural members that allows for movement from one floor to another in a structure having landings at suitable intervals to allow for comfort and safety to the users.
Staircases consist of an inclined slab known as the Waste and a series of interconnected steps linking one floor to another. The steps are composed of both a horizontal distance termed as Tread and the vertical distance termed the Riser. Staircases are designed as one-way slabs but the dead load portion of the waste is usually multiplied by a slope factor to account for the inclined slab.
Stringer beams are structural members that supports a floor or a deck along its longitudinal direction. They are used to convert distributed loadings from a slab into point loads and are mostly inclined secondary beams stemming from primary beams or supports. They are also very useful in staircases where the thickness of the waste would be very large relative to the span of the flight due to deflection requirement and also economy in usage of materials.
Stringer beams when utilized in staircases can be designed either with two edge beams (simply supported) or with a central beam (double cantilever). Figure 1 illustrates a simply supported staircase on two edge beams and a staircase supported on a central stringer beam.
Abbildung in dieser Leseprobe nicht enthalten
Figure 1.0 Section through Staircases Supported on Stringer Beams.
2.0 Design Data
Concrete grade, Fcu = 25N/mm[2]
Fy = 410N/mm[2]
Fyv = 250N/mm[2]
Concrete cover = 25mm
width of stairs = 1500mm
Risers = 150mm
Tread = 300mm.
Abbildung in dieser Leseprobe nicht enthalten
Figure 2.0 Plan of Staircase (considered flight).
The Figure 2.0 shown above illustrates the second flight of a staircase required to span 7.5m between supports. Adopting a staircase spanning longitudinally supported by beams at the supports is uneconomical as the waste of the stair would be very large resulting in huge volume of concrete and quantity of steel required to control deflection. Stringer beams can thus be adopted in order to reduce bending moments and deflection requirement, for this case a central stringer beam (double cantilever) type will be designed.
The staircase is idealised as a T- section therefore the stringer beam is designed as a flanged beam and the waste of the staircase as spanning transversely (like a cantilever). Transverse beams will be required to support the stringer beam. These transverse beams are designed as carrying point loads at midspan.
3.0 Design of the Flight
Abbildung in dieser Leseprobe nicht enthalten
4.0 Detailing
The detailing of the stringer beam, a typical section through the flight and a section through the transverse beams is shown in the figures below.
Abbildung in dieser Leseprobe nicht enthalten
Figure 4.1 Stringer Beam Details
Abbildung in dieser Leseprobe nicht enthalten
Figure 4.2 Typical Section of Flight.
Abbildung in dieser Leseprobe nicht enthalten
Figure 4.3 Transverse Beam
[...]
- Quote paper
- Victor Omotoriogun (Author), 2019, Design of a staircase central stringer beam, Munich, GRIN Verlag, https://www.grin.com/document/509523
Publish now - it's free






















Comments