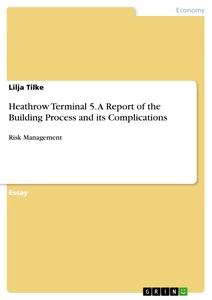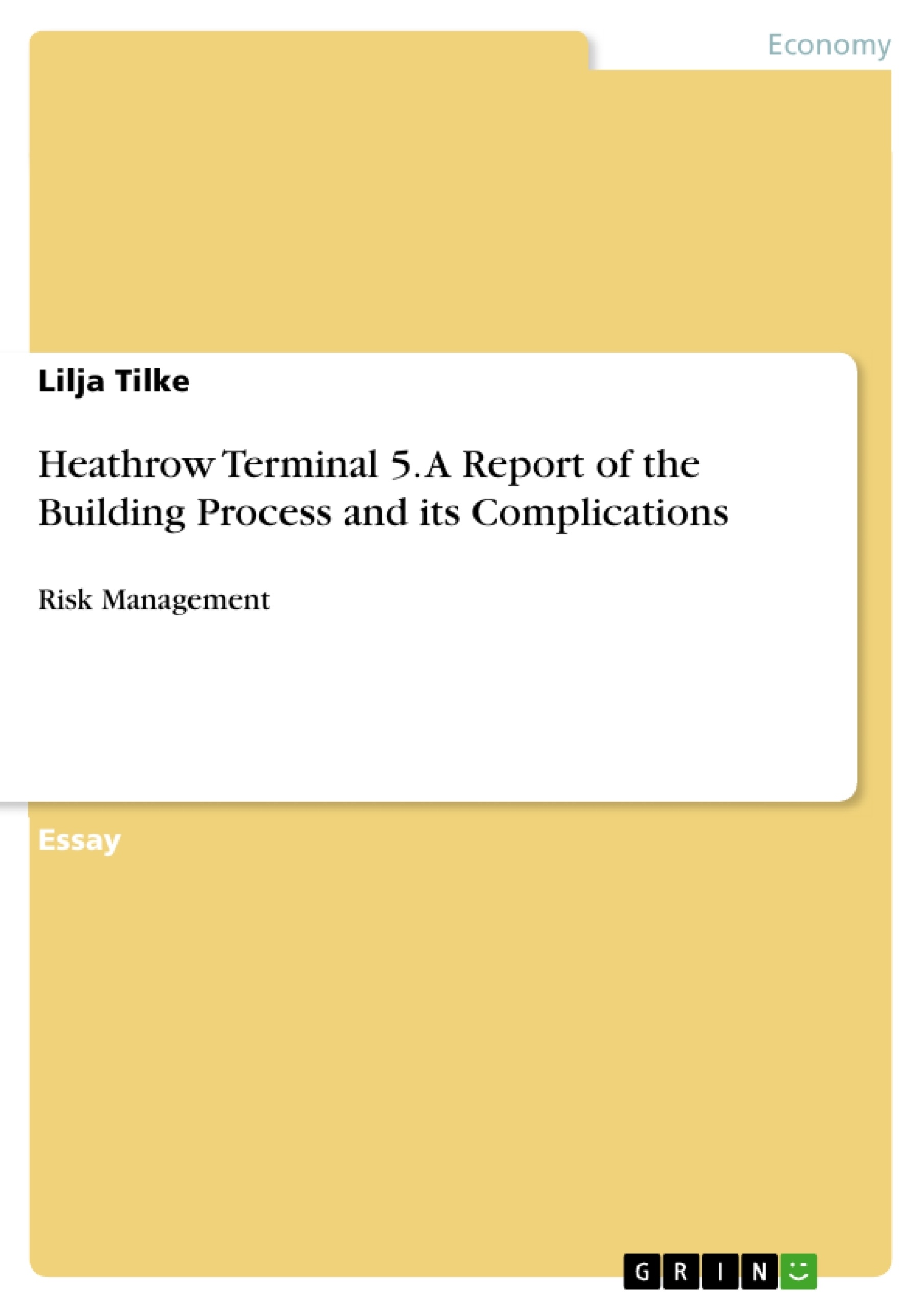Excerpt
Table of content
Executive Summary
Introduction
Project Planning
Risk Management
Recommendations
Conclusion
List of references
Executive Summary
This assignment is a report to the building process of Heathrow’s Terminal 5. The Terminal opened in 2008 and should improve the check-in process at the Terminal. Even though the opening and the budget matched the given requirements, there had been huge complications while the implication of the new Terminal.
Therefore, the planning structure and the risk management of the project is analysed. It came to conclusion that the scheduling of the project had been sufficient. The terminal was ready to open on time. While it is not possible to say in how far each task itself has been done without complication. The implementation was not successful. Even though time and budget were matching the requirements.
The risk management of a project like Terminal 5 is very complicated. But it was decided that the opportunities were worth the risks. The opening of Terminal 5 had been complicated. Bags got lost and the Terminal needed to be closed on the opening day again. Preforming the building of that project, assumption had been made, new worker had been employed and the testing session had been made with a new simulation model. Furthermore, the whole bag-system was new. So there have many different roots for problems. In the end influencing factors had been underestimated/ not predicted, so that problems had been raised.
Even though the implementation struggled the new system was still a success for Heathrow’s Terminal 5. More passengers can be handled in a shorter time and the effectiveness of the Terminal went up.
Introduction
A new terminal at the British Heathrow airport should change the common way of flying. The Terminal 5 was a project, which started in July 2002 and ended in March 2008. There has been high expectation of this project. Until the last moment, everyone was confident in the success of the project. How could it happen that no one could predict that this project would struggle so much while implication?
This work deals with project planning and risk management. Theories are included, while analysing the topics.
After that recommendations are given. Mayor problems are pointed out which should have been avoided.
Project Planning
Millions of ponds are spent to realize projects every year. Therefore, a proper managing structure is needed. Referring to Melton 2010, a project has a starting point and an endpoint while it has a specific target, which needs to be archive. The building process of Heathrow’s Terminal 5 is a project. It started in 2002 and was opened in 2008 (Potts , Ankrah 2013).
A project can be divided in four different stages: Business case development, planning, project delivery, benefits delivery (Melton 2010). While planning a project, there are three main factors to focus on: cost, time, scope (Melton 2010). The building of Heathrow’s Terminal 5 had a budget of £4.5bn and a specific delivering date, March 2008(BBC 208). In addition to that the scope of building Terminal 5 was, to adapt to the change of the environment and to raise the productivity. Requirements of the passengers at the airport had changed. More passengers are checking in online. Due to that change Terminal 5 was developed (Beck 2011).
This chart, by Maylor shows, which parts need to be included while planning a project. Terminal 5 ‘was programmed for 5 years and broken down into five key stages:
1. Site preparation and enabling works (July 2002- July 2003) – preparing the site for major construction activity. The work included a significant amount of archaeological excavation, services diversion, levelling the site, removing sludge lagoons and constructing site roads, offices and logistic centres.
2. Groundworks (Nov 2002-Feb 2005) – this included the main earthworks, terminal basement, connecting substructures and drainage and rail tunnels.
3. Major structures (Nov 2003-Sept 2006) – the main terminal building (concourse A), first satellite (concourse B), multi-storey car park and ancillary structure
4. Fit out (Feb 2005-Sept 2007) – significant items of fit out, including building service, the baggage system, a track transit people-mover system and specialist electronic systems.
5. Implementation of operational readiness (Oct 2007-Mar 2008) – ensuring phase 1 infrastructure was fully complete and that systems were tested, staff trained and procedures in, ready for operation in spring 2008 (Potts , Ankrah 2013: 344).
There are principles to help managers plan a project. But first of all, the work needs to be divided into different tasks, before managers can apply a planning strategy on a project. (Maylor 2010). Referring to the building of Terminal 5, there have been a lot of tasks, which needed to be identified first. ‘The project included not only a vast new terminal and satellite buildings, but nine new tunnels, two river diversions and a spur road connecting to the M25; it was a multi-disciplinary project embracing civil, mechanical, electrical systems, communications and technology contractors […] The construction of T5 consisted of 18 main projects divided into 140 sub-projects […].’ (Potts , Ankrah 2013: 344). Planning each project, there is the necessary to seclude the tasks. A common method to do that, is by using the Gantt Chart. Despite that, there is another method, called Critical Path Analysis (CPA). The purpose of both is to simplify the scheduling of a project. (Maylor 2010)
In relating to the technical planning, a simulation module was built. It was decided, that the BA constructs the model internal the company, because BA has the capability of constructing the simulation model, but ‘OR (Operational Research Department) were using the simulation model to help plan Terminal 5. […] This meant that they could use the model on an ongoing basis and OR would not have to keep on running it’ (Beck 2011: 73). So the job of OR was it to use a computer simulation system to find out if Terminal 5 was proper equipped. In addition to that it should show where pinch points could be (Anscobe 2011). Non visual models have been used to test the system of Terminal 5, because it was much quicker to run (Anscobe 2011). ‘However, the benefits of being able to visualise a simulation played a significant role in communication of results and the taring staff’ (Anscobe 2011: 86). The running of the model ‘resulted in changes to the terminal layout plans, including the moving of a wall [,…] (Anscobe 2011: 86), which was not planned in the first place.
The project managed to be finished in time and didn’t overspend, so that the planning of the Terminal 5 seemed to be fine, but the implantation of a project is also part of the planning and failed in this case. (Brady , Davies 2010).
[...]
- Quote paper
- Lilja Tilke (Author), 2016, Heathrow Terminal 5. A Report of the Building Process and its Complications, Munich, GRIN Verlag, https://www.grin.com/document/378647
Publish now - it's free






















Comments