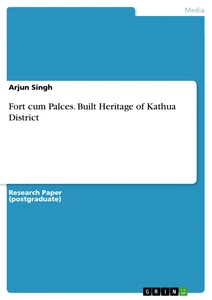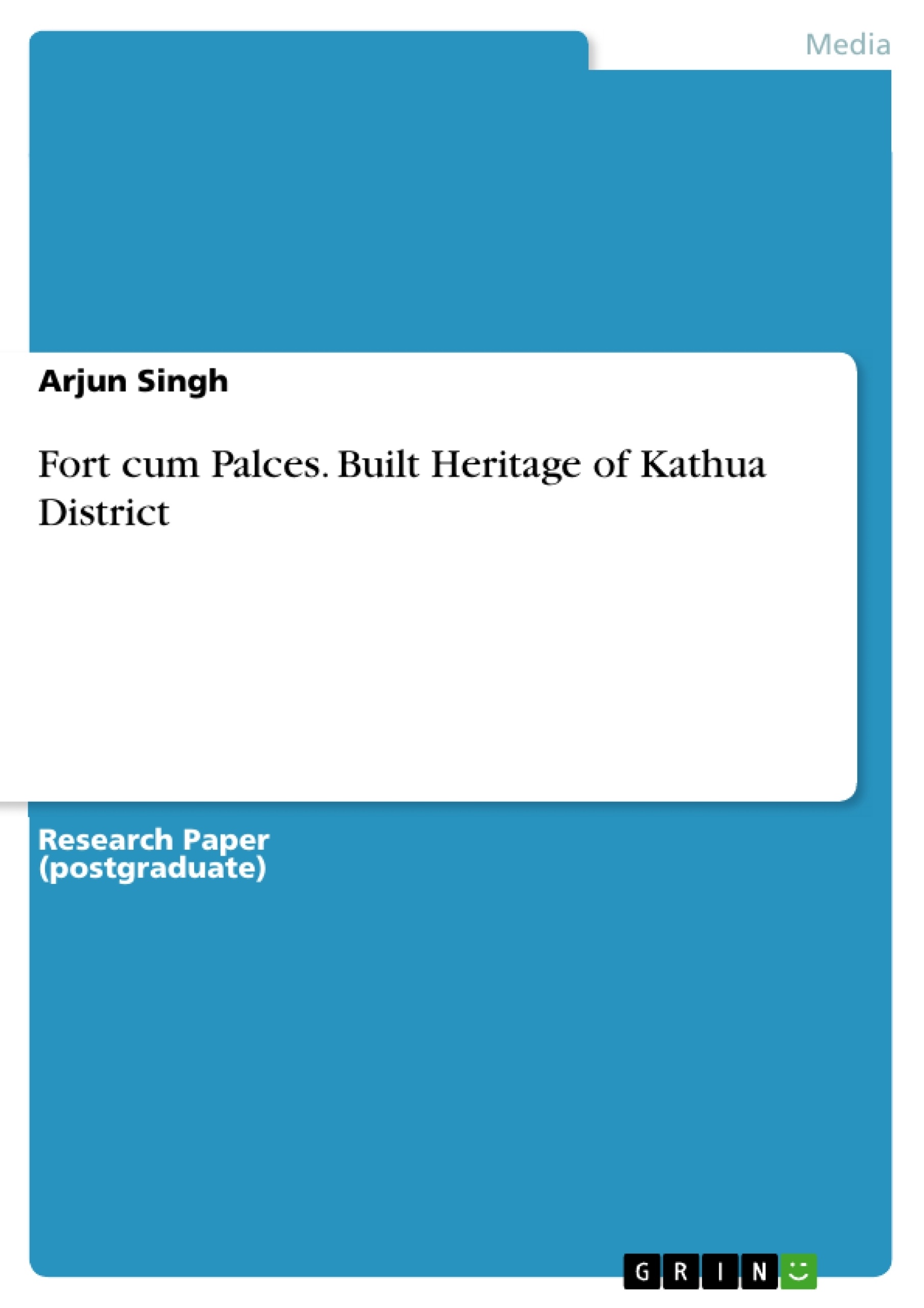Excerpt
Table Of Content
Introduction
1. BASHOLI FORT/ PALACE COMPLEX
2. MANKOT
3. JASROTA
4. LAKHANPUR STATE
5. BHADU FORT
6. JASMERGARH
Introduction
The region of Jammu is famous for a rich cultural and built heritage in the form of forts, temples, palaces and the rulers of different areas constructed sarais of which from time to time. As per the tradition all the 22 Dynasties / principalities of the region constructed forts at their respective capitals. The known accounts or literary sources of the region clearly indicate that all the twenty two states came into existence after 8th century A.D. However from the historical point of view, we do not have any authentic account or evidences about the most of the forts of the region.
Jammu being located on the frontier of India and within the range of foreign invaders, provision of forts was vital for the existence and security of her people and polity. Since early Middle Ages the Jammu region had been parceled out into about a score of principalities which built strong fort-palaces at their capitals and a number of defensive forts on their frontiers. This accounts for a large number of forts and castles in Jammu region. Most of these seem to have been raised during the latter middle ages. Majority of them are brick structures while some are built of dressed stone or stone and brick combined[1].The construction of forts was, however adopted according to the nature and physiographic of the height or spur on which it was perched. It usually took the shape of an irregular quadrangle with watch towers or bastions on all its four corners, which were higher than the fortifications. The main gate was usually in the middle of the wall, flanked by strong bastions, and very narrows space in front so that enemy could not gather there in large numbers. The entrance had cells on both sides with steps on each side leading to the roofs. Chambers and projecting balconies were built above the entrance. Walls were usually built high, some 10 meters and more in loftiness. In large forts there was more than one gate. Small doors and secret exist were invariably provided for escape in emergencies. In the centre of the fort underground cellars were built for storage of ammunition. Water reservoirs were also built inside the fort[2]
While constructing the history of these forts, it is mostly depending upon the folk lore and local tradition of the area. However, yet on the basis of the information available from the Vansavalis contained in the local tradition, it is possible to glen the history of forts, which is essential for the understanding of their architecture and other aspects.
According to the vansavalis of Balour, also known as Billawar and Bhadu claim common origin, the earlier seat of which is said to have been at Paryag or Allahabad. The Vansavalis refers to the names of five brothers each of whom founded a kingdom. Out of these only two states i.e. Balaur and Bhadu are concerned. The state Sumarta is also considered to have been the offshoot of Balaur state[3]. Jasrota was also offshoot of Jammu and Lakhanpur was originally a part of Jasrota state.
The earliest literary reference regarding the forts goes back to Vedic literature in which excavation have revealed that almost all the Harappan towns had a fortification. Rigveda is the first Veda in which the word Durg is mentioned and a hymn pertaining to fort is described as “bee durg ne dursh puru Dhayanti Rajan asham nanyanti durta tir[4] ”.
The district of Kathua has the forts of Balor, Basholi, Bhadu, Jasrota, Lakhanpur and Jasmergarh (presently in Hiranagar Tehsil) .
1. BASHOLI FORT/ PALACE COMPLEX
Basohli state is located at 32° 30’latitude and 75° 51’ longitudes on the right bank of river Ravi[5]. The construction of Billawaria Rajas at Basohli, started by Raja Bhupat Pal who transferred his capital from Balaur to Basohli in 1630, were superior in grandeur and rich in ornamentation. But their magnificent palaces, so conspicuous among all the buildings of Basohli and still form the most prominent landmark in the whole surrounding country, are utterly in ruins. It is a spacious structure which has recently decayed at a very rapid pace. Practically all the wood work has been removed. In consequence of this all the roofs have collapsed and have brought down great many of walls along with them.
There are three strong places in Basohli, which are all situated towards the north-east end of the town, viz., an old fort now used as a treasury, the palace, and the fort of Devi Kila, built on the site of an old Hindu temple.
The old fort, which is situated close to the town, is perched on the top of a limestone cone, which rises to a height of about 75 ft. from the surrounding plain; it is a small masonry building, about 60 ft. square, with a bastion at each corner and a dry well in the middle of the enclosure. The walls are cracked and rotten, and it has no armament, being used only as a treasury.
The palace, which stands a little to the north, on the other side of a large tank, is an old square building contained by very high walls which seem fast decaying[6].
The palace complex of Basholi is presently in ruined conditions and this clearly explains the negligence of the people of local area towards their history. According to the European traveler G.T.Vigne, who visited Basholi state during 1840 A. D. stated the Basholi palace complex as “it is the very finest buildings of its sort I had seen in the east . It’s square turrets open and embattled parapets projecting windows, chinies roofed balconies and moat like tank presented a general appearances which without entering into specific details was sufficient to remind me of the most ancient red brick structures of my own country”. It is said and can even now be discovered from its ruins that it was five to seven stories above the ground level and several stories below it.
The palace appears to have been the blend of traditional Hindu and Mughal style. It undoubtedly had magnificent towers, wonderful balconies and each room with domed ceilings. From the ruins it appears that there was also arrangement for heating and cooling of the rooms by a network of pipes which can even now trace out. The palace stands on a beautiful hillock at the back of which far down below, glides a stream and is front of it is quite a large tank in which reflected the hillock and the palaces. Each room had murals which though now rubbed off by rain as well as the human hands; seem to have been the finest specimens of pahari art. The town of Basholi was founded by Raja Bhupat Paul after clearing the dense forest in 1630 A.D. and he also built a palace for himself. His son Raja Sangram Paul who ascended the throne after his father, further extended the palace. But it was during the reign of Raja Mahinder Paul born in1784 A.D. that the two magnificent palaces i.e. Rang Mahal and Sheesh Mahal were constructed. In the Rang Mahal, there were the pictures of Nayakas painted according to the description given in Koke Shashatra and Sundar Shingar.
It was in the year 1909 Vikrami, when Basholi’s last ruler was on the throne that the front wall of the inner palace tumbled down at the vary time, when he brought his second bride inside the palace. That was the beginning of the end of these glorious palaces[7]. In the reign of Raja Bhupinder Paul 1813 – 1834, the Basholi state was attacked by the Sikhs several times, in these attacks the Basholi fort cum palace was damaged and weakened. While during the reign of Raja Kalyan Paul 1834 -1857 A.D. this fort came under the control of Raja Gulab Singh and his brother Raja Suchet Singh and at that time the fort was in ruined condition.
2. MANKOT
The Mankote principality consists of four forts, located on four different hills which have sufficient place at their tops. The Mankot fort also referred to as Mangarh[8] fort and the fort of Mankot took two years to be constructed[9]. The other three forts are also known by different names, the fort lying to the west is known as Mahorgarh, the one lying to the east is Babnergarh and the fort which lies in the centre of these two is Dergarh[10]. These groups of forts cover a circuit of about 19 kms.
However, local tradition or legends regarding the construction of these forts are conflicting. One tradition ascribes the construction of the forts by Pandavas. But we cannot accept this because on the basis of the architectural designs[11]. The forts can be dated only to 16th century. Another tradition regarding the construction of forts is ascribed to a prince who had rebelled against the authority of Emperor Akbar and hide in these hills. The prince had been considered as the son of the sister of Emperor Akbar. It is, however, difficult to accept that the construction of these forts on such a large scale could have been the work of a prince in hiding.
[...]
[1] Charak. S. D .S. History and culture of Himalayan states. Vol.VIII. Jay Kay book house Jammu. 1997. P. 84.
[2] Ibid.p.85
[3] J. Hutchison and J. Ph. Vogel, Historty of the Panjab Hill States, Vol. II, Director of Language and Culture, Shimla, H.P., 1982, P.590.
[4] Rigveda 1.41.3
[5] Bates,C.E., A Gazetteer of Kashmir, Gulshan Books Srinagar, 2005 .
[6] Ibid, p.143
[7] Wakhlu Somnath, The rich heritager of J &K (studies in Art And Architecture History and culture of the region, ) Gyan Publishing House , New Delhi, 1998, p
[8] Al- Badooni, Muntakhabu-T- Twarikh, Eng. Trs.Ranking G.S.A., P. 500.
[9] Chaudhary, J.N, Sher Shah and his Successors, included R.C. Majamdhar (Ed.), The Mughal Empire, p. 93
[10] Singh , Kehar, Sada Sahitya, p.39.
[11] Charak .Sukh Dev Singh, Op. cit. pp 68,69.
- Quote paper
- Dr. Arjun Singh (Author), 2014, Fort cum Palces. Built Heritage of Kathua District, Munich, GRIN Verlag, https://www.grin.com/document/283437
Publish now - it's free






















Comments